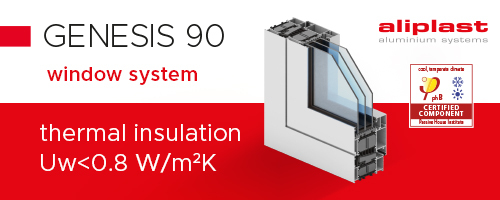GENESIS 90 - new system in Aliplast offer certified by the Passive House Institute in Darmstadt (PHI)
Aliplast has launched a new window system – GENESIS 90. It is a three-chamber aluminium system used to construct windows with increased thermal insulation performance, meeting the requirements of the Passive House Certificate for structures with the thermal insulation performance of Uw < 0.8 W/m2K.
With its modern design and the use of innovative insulation materials, the GENESIS 90 system guarantees excellent thermal features. It is available in 3 thermal options: standard (without insulation), “i” option with insulation around the glass pane and “i+” option with insulation inside the profiles and around the glass pane. The system offers a number of structural solution.
Characteristics of the GENESIS 90 system:
- the structural depth of the window sections is as follows: 90 mm (frame), 99 mm (leaf/sash)
- maximum height of window sashes is 3 m, with the maximum mass of the sashes of 180 kg
- the central gasket is available in 2 options: standard and equipped with a thermal insert (made of heat-resistant XPET material)
- available different types of window profiles integrated with window sills, possibility of using concealed drainage for frames, leaves/sashes and batten plates
- wide range of different types of extensions; available reinforcements that are bolted to or integrated with profiles, expansion joint profiles
- minimised number of accessories during prefabrication; possibility of cramping or screwing corner pieces; available presses to facilitate/accelerate production
- the system offers solutions dedicated to the specific needs of European markets (e.g. Dutch-type frames, frames with concealed drainage, renovation French-type solutions, narrow movable post)
For more information about the Genesis 90, visit our website:
https://www.aliplastpoland.com/offer/window-and-door-systems/genesis-90/genesis-90
GENESIS 90 is a system designed to meet the highest thermal requirements for shop displays and windows in Poland, Europe and worldwide. It meets all the requirements for components used in passive construction. The GENESIS 90 system is certified by the Passive House Institute in Darmstadt (PHI).



















