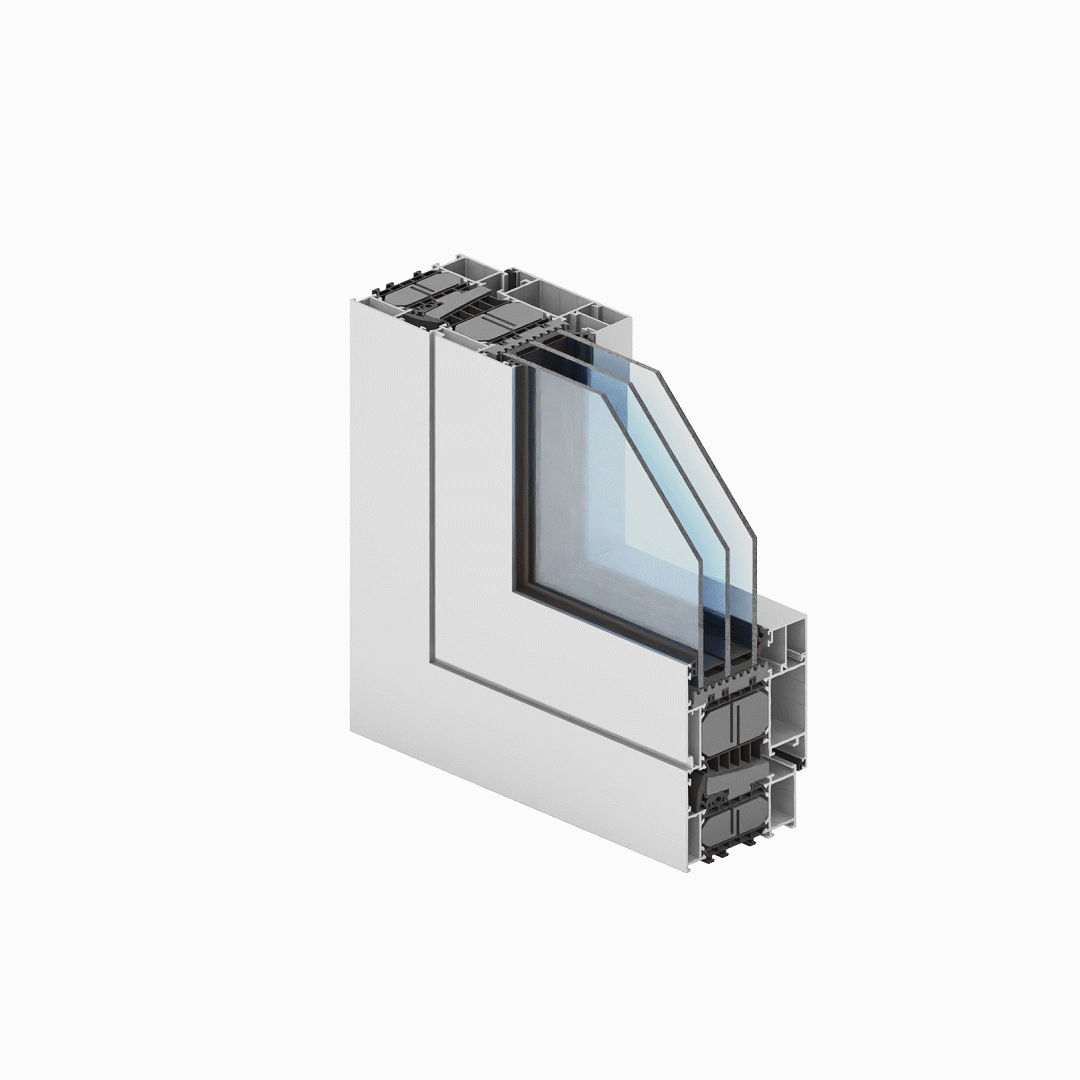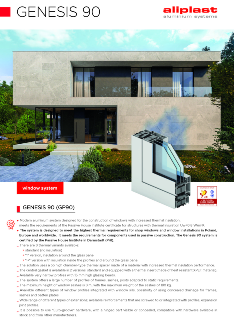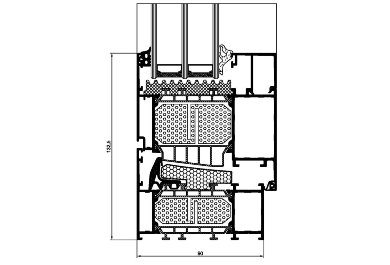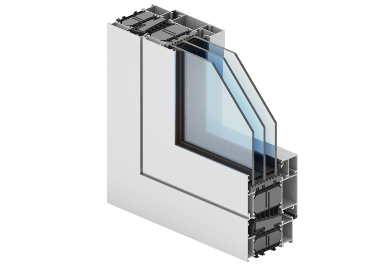Offer
Genesis 90

- Modern aluminium system designed for the construction of windows with increased thermal insulation, meets the requirements of the Passive House Institute certificate for structures with thermal insulation Uw < 0.8 W/m2·K
- The system is designed to meet the highest thermal requirements for shop windows and window installations in Poland, Europe and worldwide. It meets the requirements for components used in passive construction. The Genesis 90 system is certified by the Passive House Institute in Darmstadt (PHI)
- There are 3 thermal variants available:
– standard (no insulation)
– “i” version, insulation around the glass pane
– "i+" version with insulation inside the profiles and around the glass pane - The solution uses a 55 high chamber-type thermal spacer made of a material with increased thermal insulation performance
- The central gasket is available in 2 versions: standard and equipped with a thermal insert (made of heat resistant XPET material)
- Available very narrow profiles with 15 mm high glazing beads
- The system offers a large number of profiles of frames, sashes, posts adapted to static requirements
- The maximum height of window sashes is 3 m, with the maximum weight of the sashes of 180 kg
- Available different types of window profiles integrated with window sills, possibility of using concealed drainage for frames, sashes and batten plates
- Wide range of different types of extensions; available reinforcements that are screwed to or integrated with profiles, expansion joint profiles
- It is possible to use “Euro-groove” hardware, with a hinged part visible or concealed, compatible with hardware available in stock and from other manufactures
- Available profiles with a PVC hardware groove (9 mm axis and axis 10 mm axis, for hardware available on the market)
- Minimised number of accessories during prefabrication, availability of presses facilitating/accelerating production
- It is possible to use all angular solutions: available variable-angle, diagonal profiles, all-glass corners, etc.
- The solution is compatible with sun protection systems from the Aliplast offer: roller shutters, blinds (SunFas), zip screen
- The system offers solutions dedicated to the specific needs of European markets (e.g. Dutch frames, frames with concealed drainage, renovation French solutions, narrow movable post)
- Wide range of colours available - RAL palette (Qualicoat 1518), structural colours, Aliplast Wood Colour Effect (wood-like colours), Aliplast Loft View - colours imitating stone surfaces (Qualideco PL - 0001), bi-colour, anodized (Qualanod 1808)
TECHNICAL SPECIFICATION
| SYSTEM | MATERIAL | DEPTH OF FRAME | DEPTH OF LEAF | GLAZING RANGE | TYPE OF WINDOWS |
| GENESIS 90 (GP 90) | aluminium/ polyamide | 90 mm | 99 mm | fix 16 - 74 mm, window 20 - 83 mm | FIX, R, U, RU |
PERFORMANCE
| SYSTEM | THERMAL INSULATION UF* | AIR PERMEABILITY | WINDLOAD RESISTANCE | WATERTIGHTNESS |
| GENESIS 90 (GP 90) | Uf from 0,57 W/m2K | Class 4; EN 12207 | C3/B3 (1200 Pa); EN 12210 | E1200 (1200Pa); EN 12208 |
*Thermal insulation is dependent on a combination of profiles and thickness of the filling
Enter the phone number to get the SMS code to access the file

























