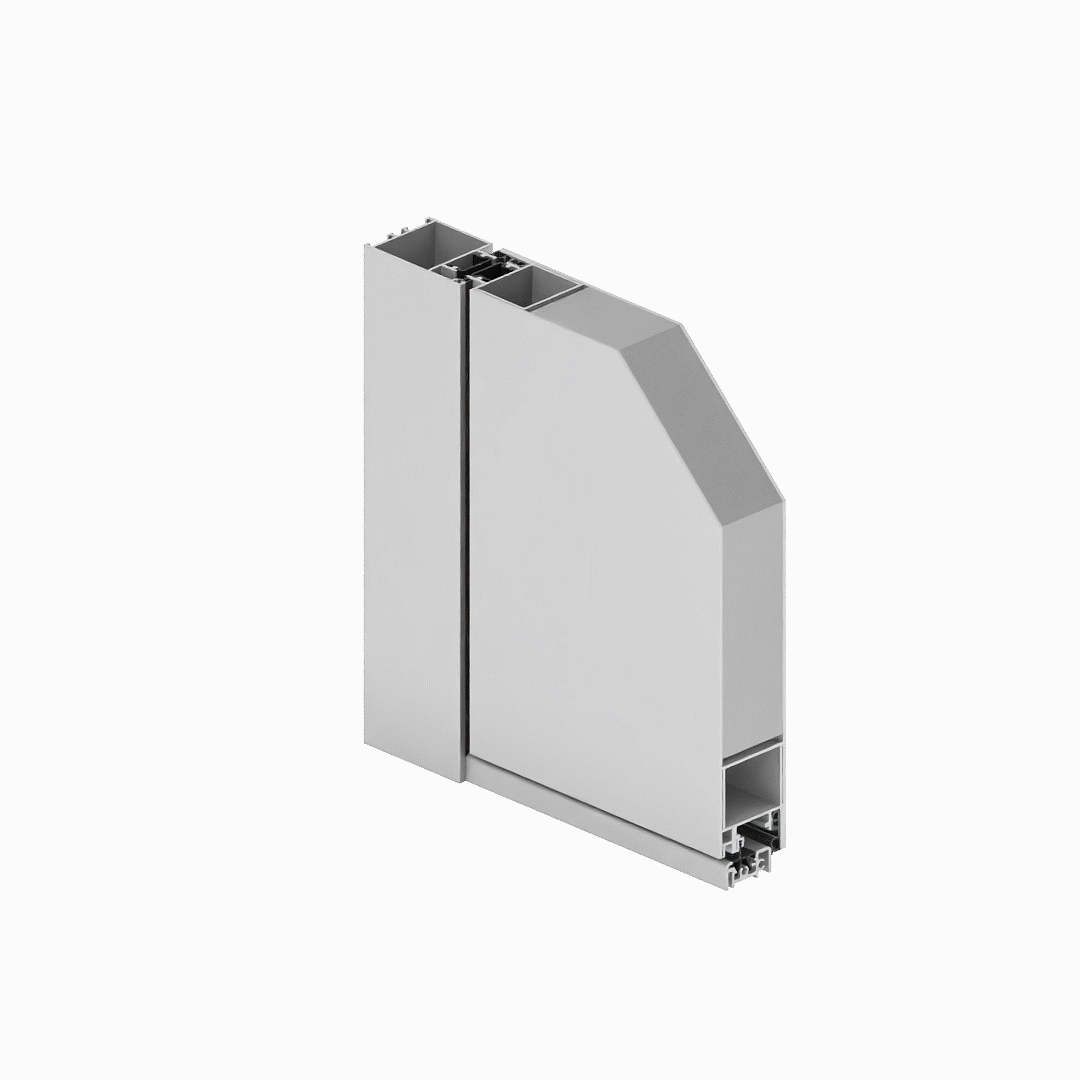Offer
Panel doors - Econoline
- an aluminium system without thermal insulation used to design sliding panelled doors
- the load-bearing structure of the panelled door system is provided by the Econoline system
- panel-type Econoline is used to design indoor structures (doors) in residential and public buildings
- one plane of the frame and the panel bonded onto the leaf are flushed (panel bonded from the external side or double-sided)
- the system is characterised by a range of infill panels available in various patterns and colours
- a wide range of hardware available on the market
- a wide range of colours – RAL palette (Qualicoat 1518), texture colours, Aliplast Wood Colour Effect (wood-like colours), Aliplast Loft View – colours imitating stone surfaces (Qualideco PL-0001), anodised colour (Qualanod 1808), bi-colour
*Aliplast Sp. z o. o. is not a manufacturer of overlay panels for panel doors and does not offer them for sale.
TECHNICAL SPECIFICATION
| SYSTEM | MATERIAL |
DEPTH OF FRAME |
DEPTH OF LEAF |
GLAZING RANGE | ACOUSTIC | TYPE OF DOORS |
| EL PD | aluminium | 51 mm | 51 mm | 51 mm | 32 (0,-2) dB | tilt, turn |
Enter the phone number to get the SMS code to access the file
























