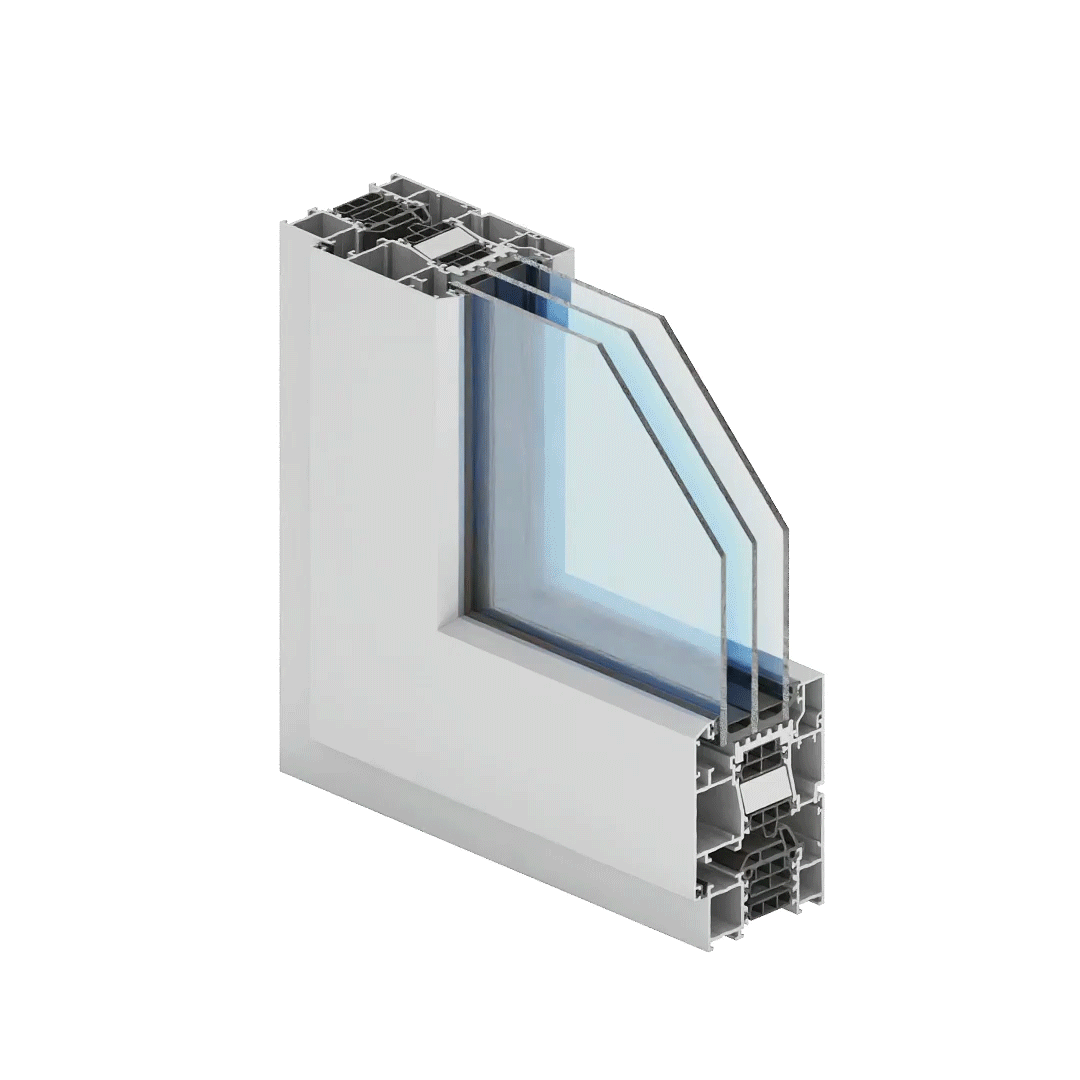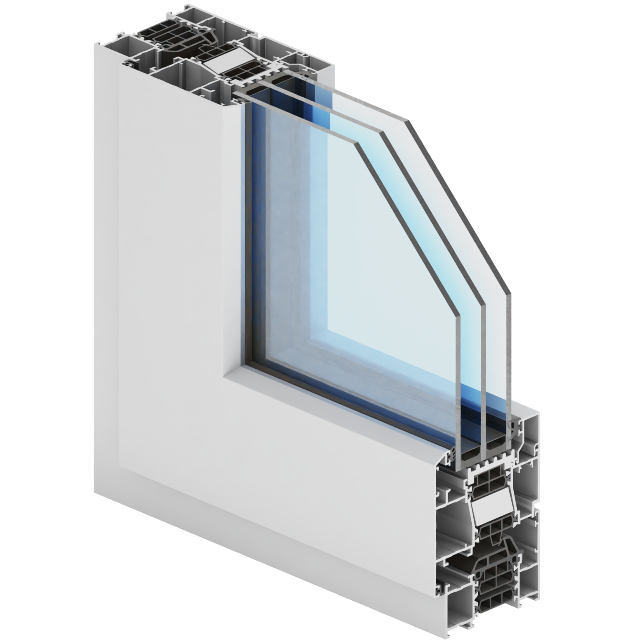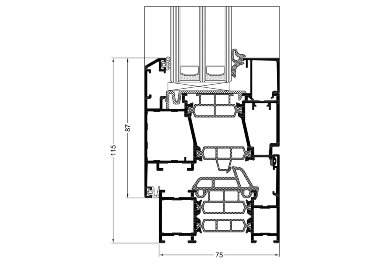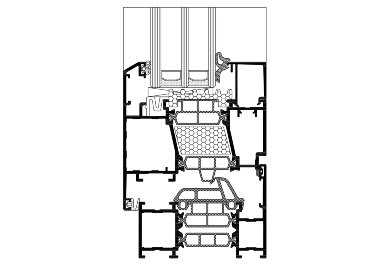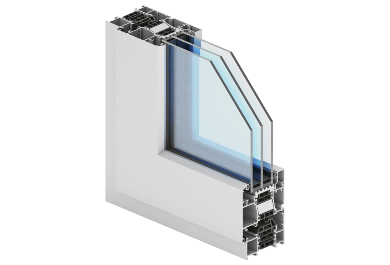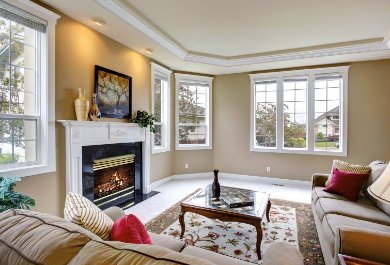Offer
Superial OUT
- system Superial OUT is designed for designing tilt out and turn out windows
- system Superial OUT is fully compatible with window system Superial (they share system elements: connectors, gaskets, glazing strips)
- system Superial OUT features faced internal surface of the frame and the sash.
- turn out windows can be fitted with two types of hinges: rotating hinges or scissor hinge; window hardware used allows tilting the top or the bottom of the window outwards; option of turn out window with the limit stop
- turn out windows can be fitted with two types of hinges: rotating hinges or scissor hinges
- the available option of integrating windows with walls by using reversing profile
- the option of bending profiles (detailed specification of profiles and detailed technical parameters of profile bending process are available in the customer area of the website www.aliplast.pl)
- maximum dimensions and weights of structures in SP OUT system:
- tilt out windows: minimum width and height of sash 500 mm,
maximum width and height of sash 2000 mm, maximum weight
of sash 100 kg for tilt out windows
- turn out windows: minimum width and height of sash 500 mm,
maximum width of sash 1500 mm, height of sash 3000 mm,
maximum weight of sash 120 kg for turn out windows - system SP OUT is available in the variant with improved thermal insulation power: available options:
SP OUT i with additional, peripheral thermal insulation, at the profile-glass interface; SP-OUT i+ with additional thermal insulation between thermal spacers - this system is very popular in Nordic countries and on British Isles; perfectly matching old and stylized manor houses, wood cabins or simple Scandinavian type houses; shutters are often used with such windows
- a wide range of colours – RAL palette (Qualicoat 1518), texture colours, Aliplast Wood Colour Effect (wood-like colours), Aliplast Loft View – colours imitating stone surfaces (Qualideco PL-0001), anodised colour (Qualanod 1808), bi-colour.
TECHNICAL SPECIFICATION
| System | Material | Depth of Frame |
Depth of leaf |
Glazing range | Type of windows |
| SP OUT | aluminium/polyamide | 75 mm |
84 mm |
max 61 mm | outward |
| SP OUT i+ | aluminium/polyamide | 75 mm |
84 mm |
max 61 mm | outward |
Performancce
| system | THERMAL INSULATION UF* |
AIR PERMEABILITY |
WINDLOAD RESISTANCE | WATERTIGHTNESS |
| SP OUT | Uf from 1,65 W/m2K |
Class 4; EN 12207 |
Class C5/B5; EN 12210 | Class E900; EN 12208 |
| SP OUT i+ | Uf from 1,41 W/m2K |
Class 4; EN 12207 |
Class C5/B5; EN 12210 | Class E900; EN 12208 |
*Thermal insulation is dependent on a combination of profiles and thickness of the filling
Enter the phone number to get the SMS code to access the file

















