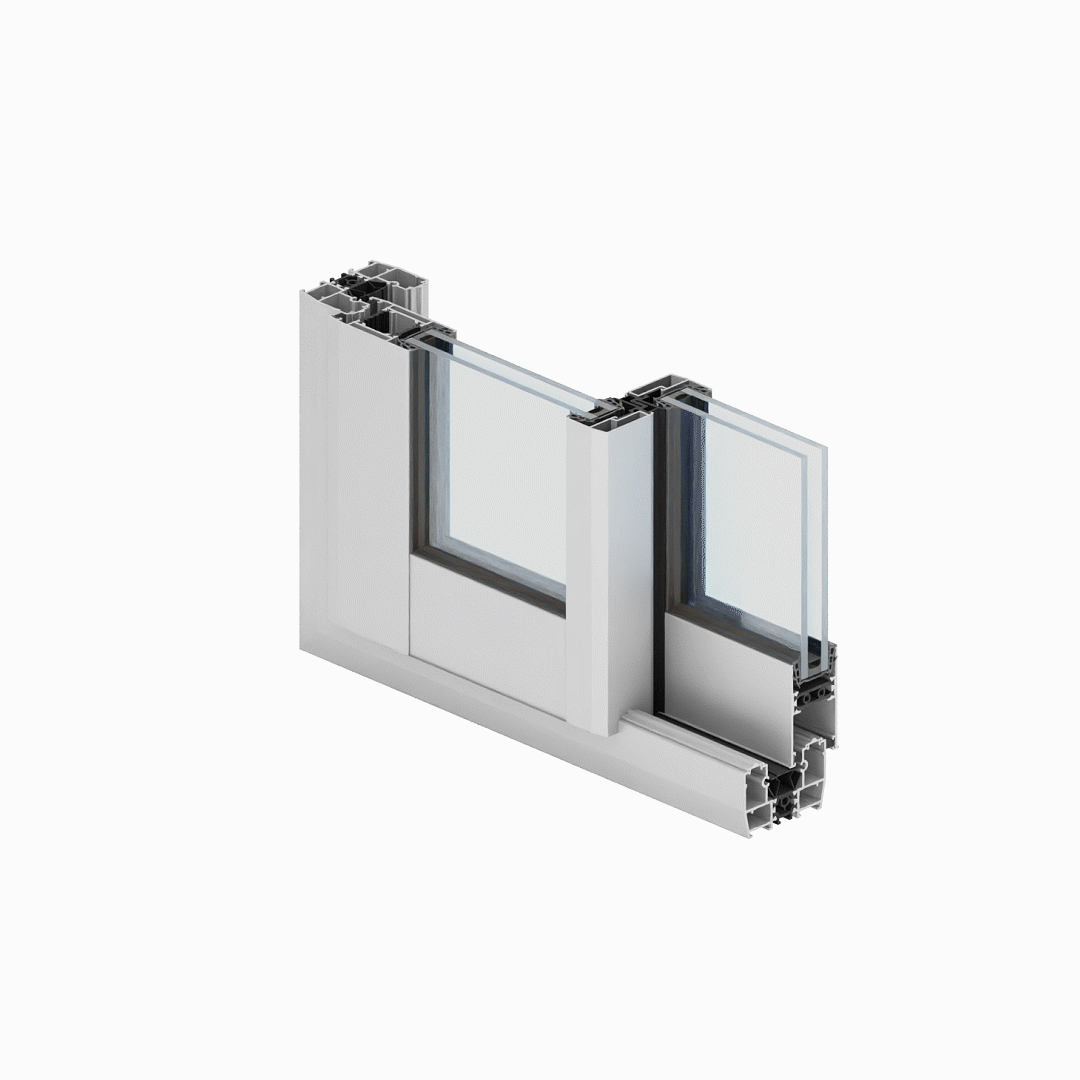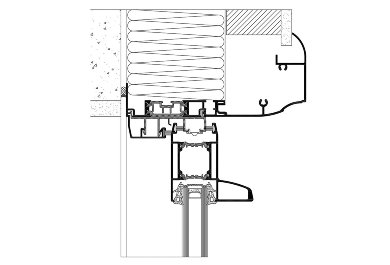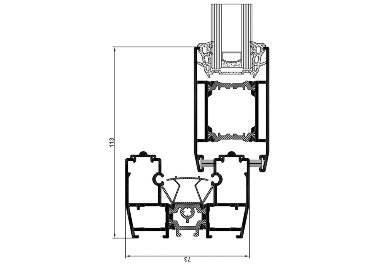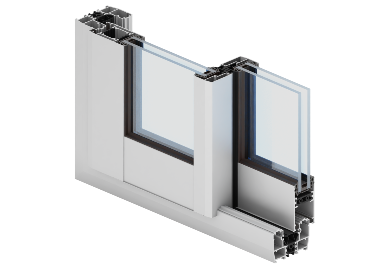Offer
Modern Slide
- this is a system used to design sliding structures featuring improved thermal performance; Modern Slide is a system of sliding structures to be used in residential housing, private housing and public buildings; galandage is a unique structural solution to open the door entirely as door leaves are hidden in chambers in building walls
- the system featuring improved thermal performance is used to design sliding structures
- the solutions offered by the Modern Slide system make are suitable for designing sliding structures on 2-, 3- and 4-rail frames, which offers great flexibility for facade design
- the galandage solution makes it possible to hide almost completely sliding leaves in the building wall to maximise the clear opening once the structure leaves are opened
- the system also offers the monoblock solution; monoblock sliding structures are installed within the thermal insulation layer, which is located inside rooms
- the width of the joint between two structure leaves is only 35 mm; the profiles are available in 3 versions suitable for various resistance-related requirements
- the system is characterised by structural slenderness and modern design
- maximum leaf weight in the structure up to 250 kg
- available infill thickness values: 24, 28 and 32 mm
- there is apossibility of use Flyscreen system (Flyscreen - fly screens are a practical and an extremely functional protection against insects)
- a wide range of colours – RAL palette (Qualicoat 1518), texture colours, Aliplast Wood Colour Effect (wood-like colours), Aliplast Loft View – colours imitating stone surfaces (Qualideco PL-0001), anodised colour (Qualanod 1808), bi-colour
TECHNICAL SPECIFICATION
| SYSTEM |
MATERIAL |
DEPTH OF FRAME | DEPTH OF LEAF | GLAZING RANGE | WEIGHT OF LEAF | TYPE OF DOORS |
| MDS |
aluminium/polyamide |
73,8-195,9 mm | 44 mm |
24 mm / 28 mm / 32 mm |
to 250 kg | sliding |
PERFORMANCE
|
SYSTEM |
THERMAL INSULATION UF* | AIR PERMEABILITY | WINDLOAD RESISTANCE | WATERTIGHTNESS |
|
MDS |
Uf from 1,50 W/m2K | Class 3; EN 12207 | Class C1 (400 Pa); EN 12210 | Class 6A (250 Pa); EN12208 |
*Thermal insulation is dependent on a combination of profiles and thickness of the filling
Enter the phone number to get the SMS code to access the file


























