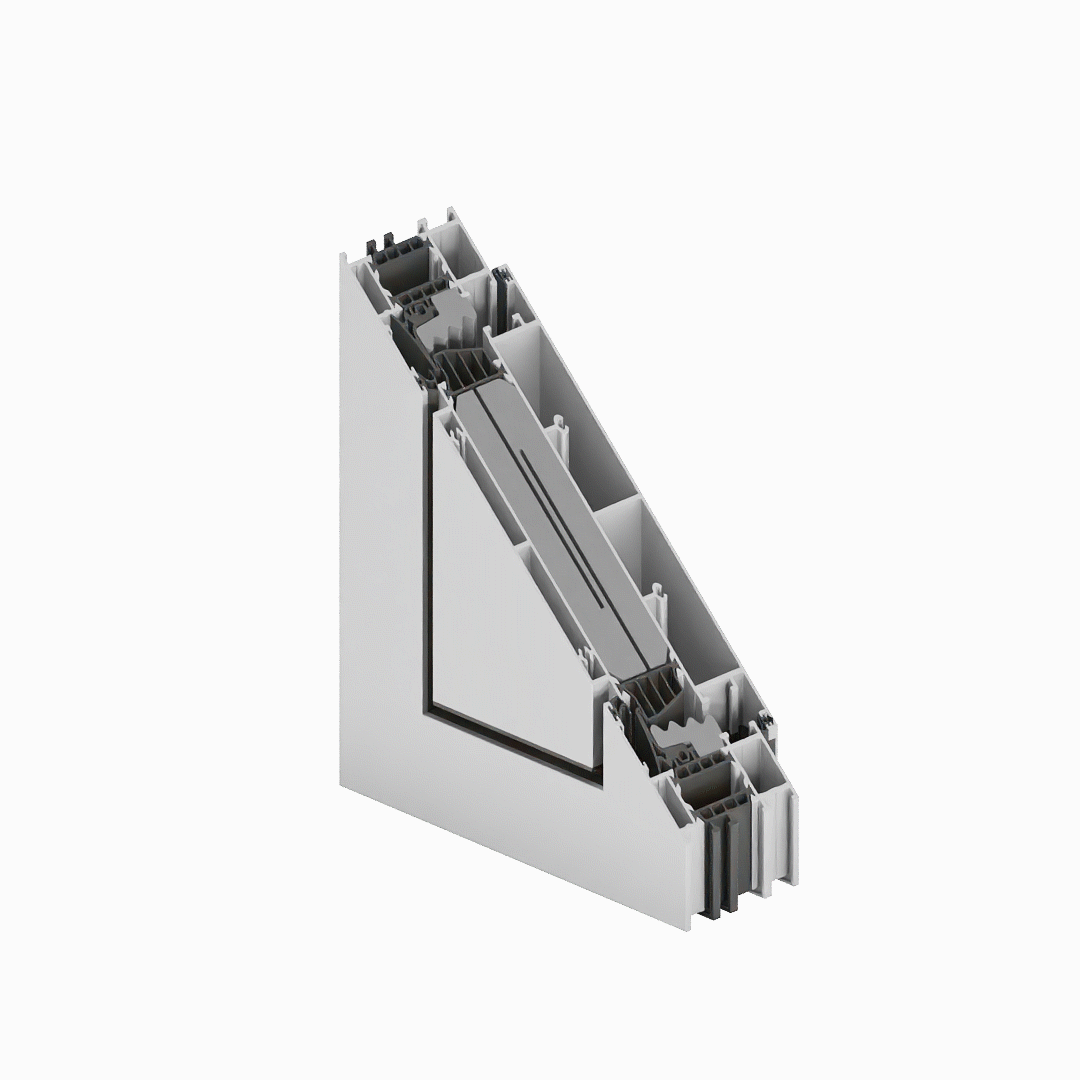Offer
Ventilation sash Genesis 75
- A system of non-transparent ventilation flaps used in facade and window-door structures.
- Visible width of the ventilation sash - 106 mm.
- The solution is located at a depth of 75 mm, compatible with the Genesis 75 system (the GN 75 ventilation sash is flushed externally with the profile of each window frame of the Genesis 75 system).
- Thermal insulation performance corresponds to the standards of the entire Genesis 75.
- The use of dedicated hardware allows the ventilation sash to be designed in both vertical and horizontal arrangements.
- It is possible to integrate ventilation sashes with the central building management system; the installed appropriate sensors (e.g. weather, smoke, carbon monoxide) will respond by closing or opening the sashes in order to ensure the safety of people in and around the building.
- Wide range of colours – RAL palette (Qualicoat 1518), texture colours, Aliplast Wood Colour Effect (wood-like colours), Aliplast Loft View – colours imitating stone surfaces (Qualideco PL-0001), anodised colour (Qualanod 1808), bi-colour.
Enter the phone number to get the SMS code to access the file



























