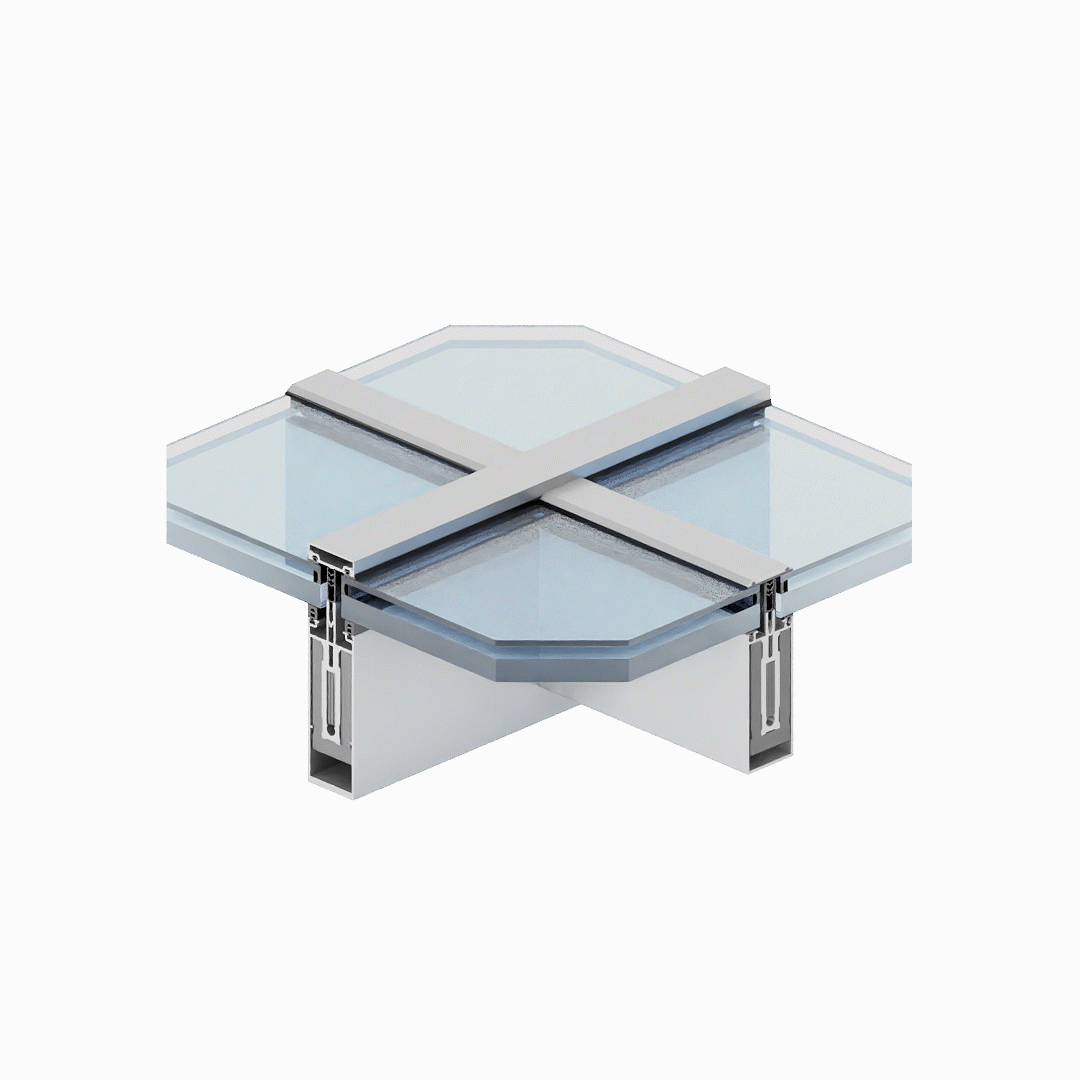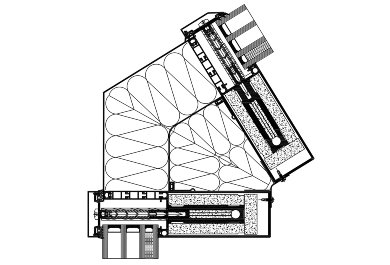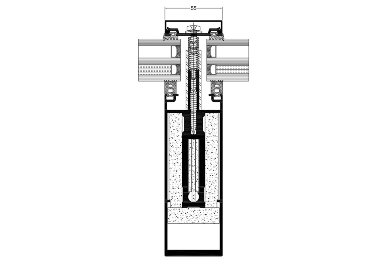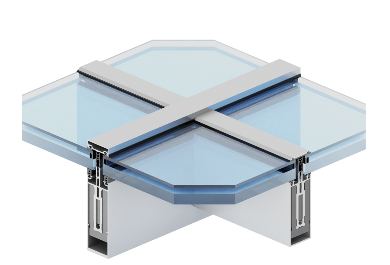Offer
MC Fire Roof
MC FIRE ROOF is a fire protection system for roof skylights with the REI45 fire resistance class.
- The load-bearing profiles of the structure (posts/rafters and beams/purlins) are reinforced with appropriately matched aluminium cores, which are filled and lined with fire resistant inserts. The posts and beams are additionally connected with each other by means of designed stainless steel pins
- There is a wide range of masking profiles and roof-plane strips available in the system, giving the structure an aesthetic appearance
- The MC FIRE ROOF solution using appropriate glass (different variants available) achieves the REI45 rating (according to PN-EN 13501-2:2016-07)
- The structure of the MC FIRE ROOF skylight can be inclined from 0° to 80° (applies to fire rating). A double pitched structure is also possible, also as a vertical wall transforming into the skylight (knee wall)
- The maximum glass dimensions are 1300x2400 (EI30)
- Glazing thickness ranging from 40 to 66 mm can be used in the system.
- Non-rectangular glass is also possible
- The maximum depth of poles/rafters depends on strength calculations and ranges from 104 to 326 mm
- The maximum depth of beams/purlins depends on strength calculations and ranges from 88 to 294 mm
- A wide range of colours – RAL palette (Qualicoat 1518), texture colours, Aliplast Wood Colour Effect (wood-like colours), Aliplast Loft View – colours imitating stone surfaces (Qualideco PL-0001), anodised colour (Qualanod 1808), bi-colour
TECHNICAL SPECIFICATION
| SYSTEM | MATERIAL | DEPTH MULLION | DEPTH TRANSOM | GLAZING RANGE | MULLIONS RIGIDITY | TRANSOM RIGIDITY |
| MC FIRE ROOF | aluminium | 104-326 mm | 88-294 mm | 40-66 mm | 178,9-5177,1 cm4* | 124,9-2429,8 cm4* |
*There is a possibility to use additional reinforcements
PERFORMANCE
| SYSTEM | THERMAL INSULATION UF* | AIR PERMEABILITY | WINDLOAD RESISTANCE | WATERTIGHTNESS |
| MC FIRE ROOF | Uf from 1,16 W/m2K | Class AE 1200 Pa; EN 12152 | 2600 Pa ± 3900 Pa; EN 13116 | Class RE 1350 Pa; EN 12154 |
*Thermal insulation is dependent on a combination of profiles and thickness of the filling
Enter the phone number to get the SMS code to access the file


























