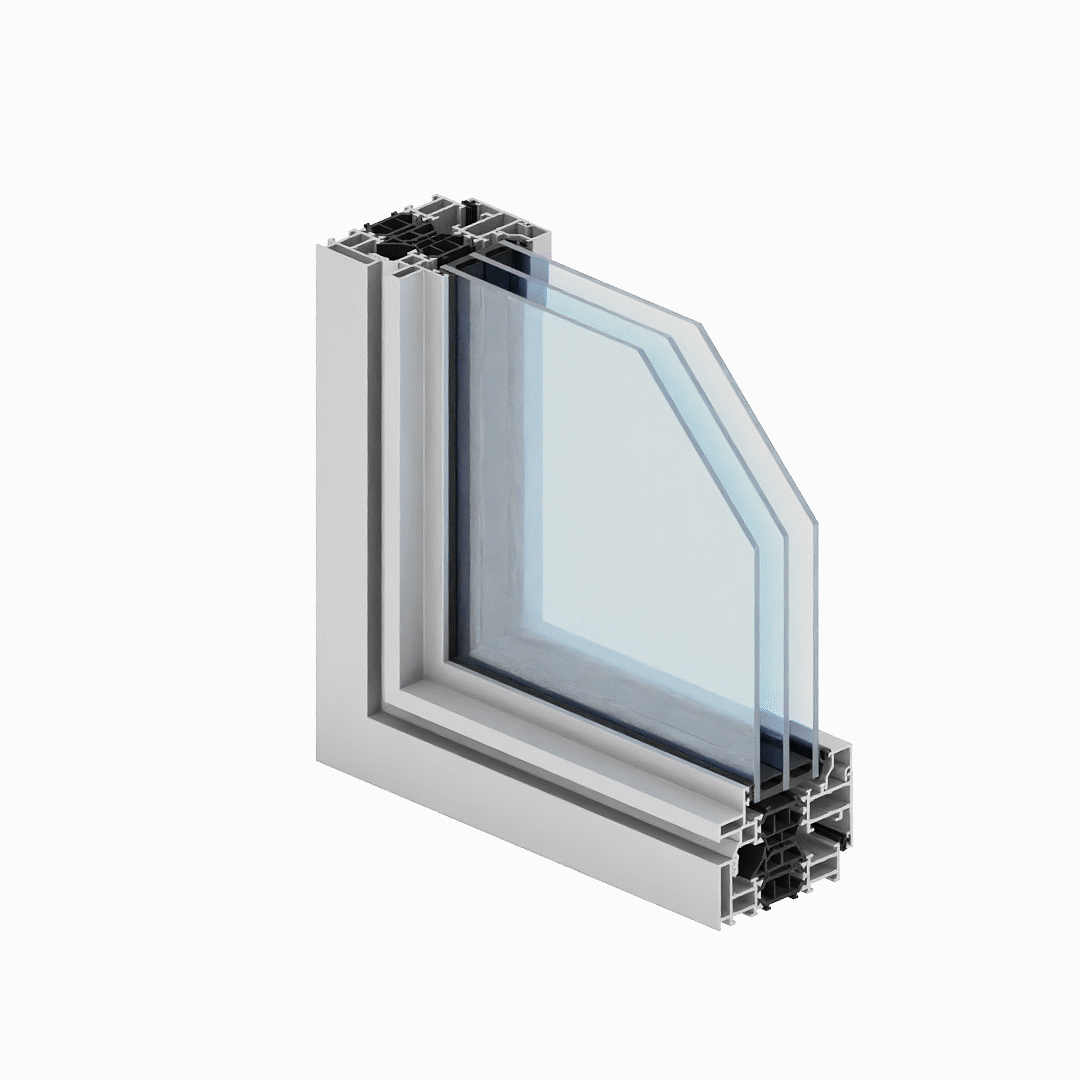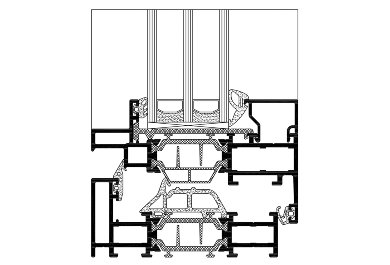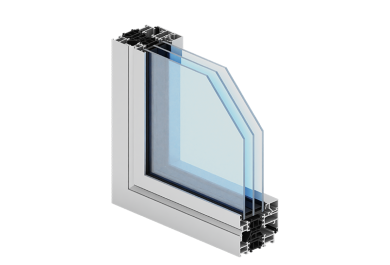Offer
Max Light DESIGN


- a window system with thermal insulation, featuring a smooth and slim profile line
- the specific shape of the profiles (resembling steel profiles) gives the structure a modern industrial character
- system application: fixed windows, opening windows: single- or double-sash windows with tilting, opened inwards
- the Max Light DESIGN system is characterised by modern design
- a wide range of colours – RAL palette (Qualicoat 1518), texture colours, Aliplast Wood Colour Effect (wood-like colours), Aliplast Loft View – colours imitating stone surfaces (Qualideco PL-0001), anodised colour (Qualanod 1808), bi-colour
TECHNICAL SPECIFICATION
| SYSTEM | MATERIAL | MINIMUM VISIBLE WIDTH INWARD OPENING WINDOW | MINIMUM VISIBLE WIDTH INWARD OPENING DOOR | MINIMUM VISIBLE WIDTH OUTWARD OPENING DOOR | INSTALLATION DEPTH FRAME | INSTALLATION DEPTH SASH | REBATE HEIGHT | GLASS THICKNESS |
| Max Light DESIGN | aluminium/polyamide |
frame: 35 mm |
frame: 35 mm sash: 68 mm |
frame: 15 mm |
83 mm | 92 mm | 15 mm | up to 59 mm |
PERFORMANCE
| SYSTEM | THERMAL INSULATION UF* |
AIR PERMEABILITY |
WINDLOAD RESISTANCE |
WATERTIGHTNESS |
| MAX LIGHT | Uf from 1,8 W/m2K | Class 4; EN 12207 | Class C5; EN 12210 | Class E1650; EN 12208 |
*Thermal insulation is dependent on a combination of profiles and thickness of the filling
Enter the phone number to get the SMS code to access the file
























