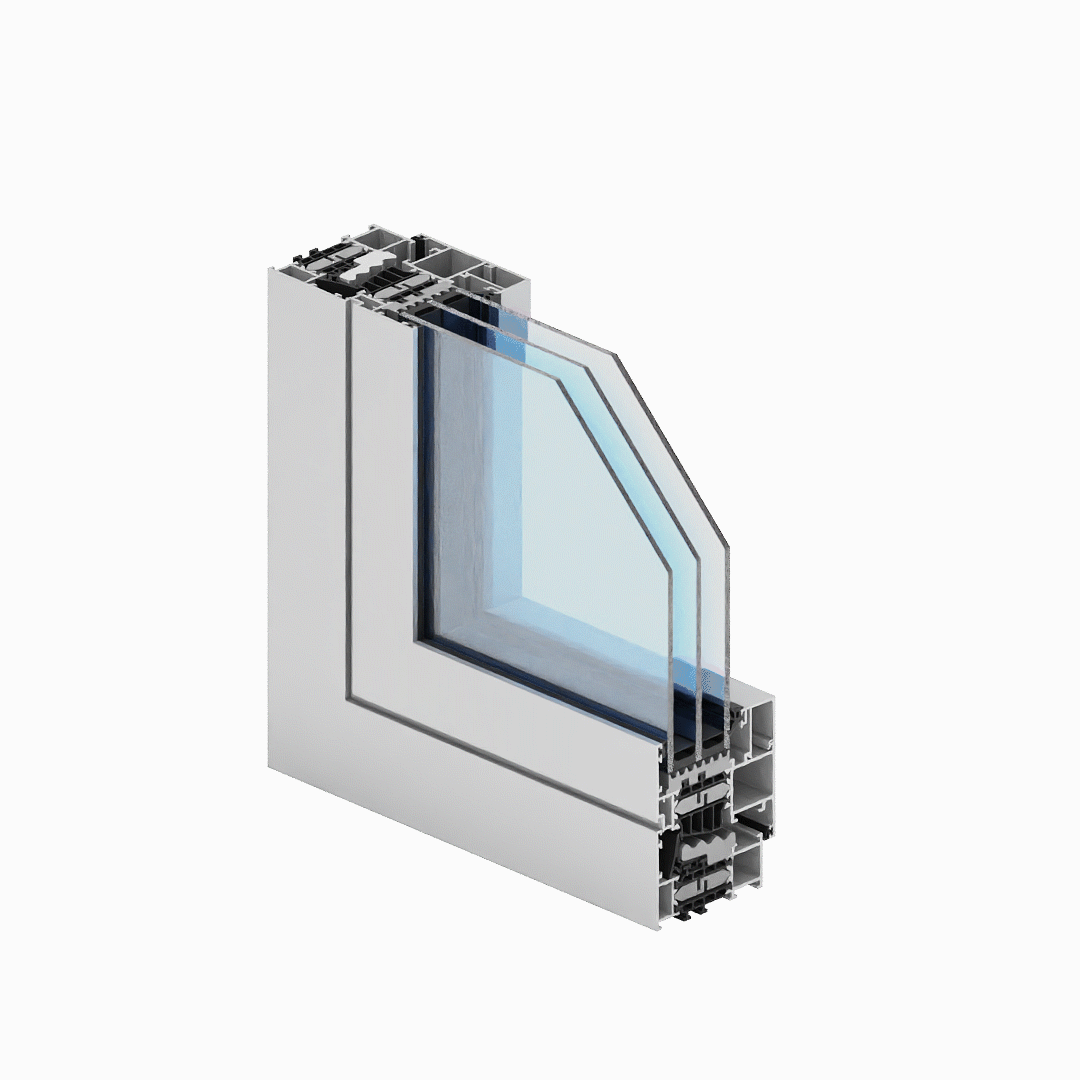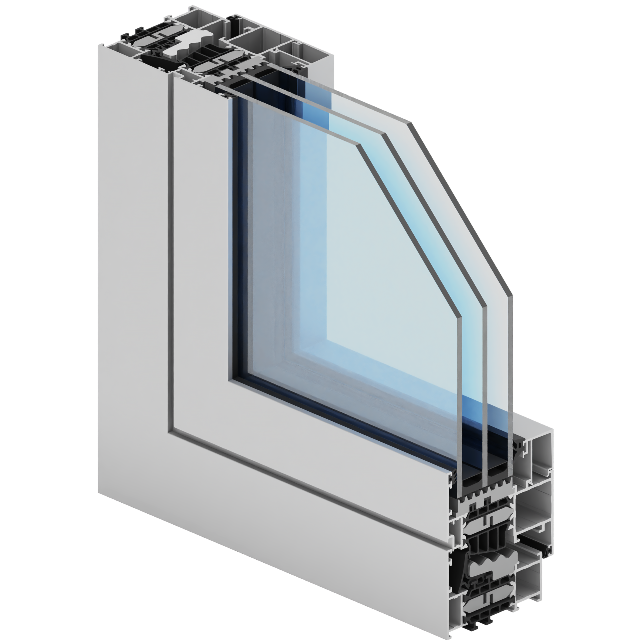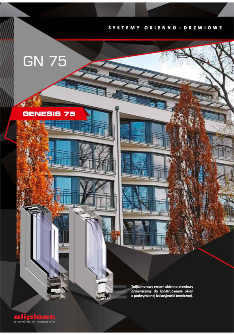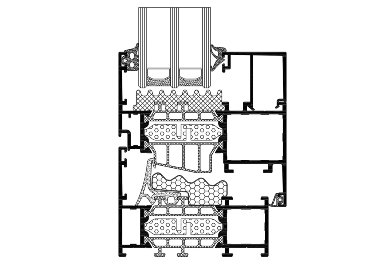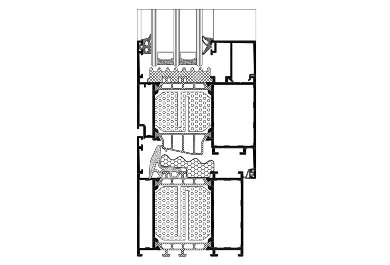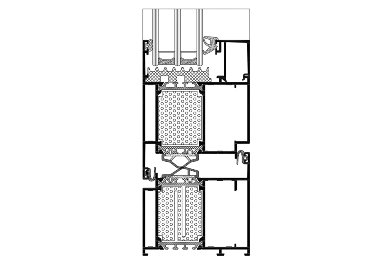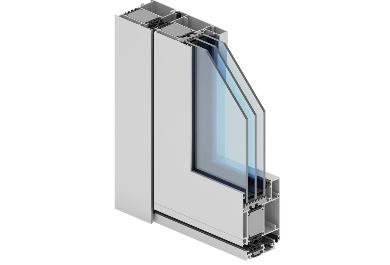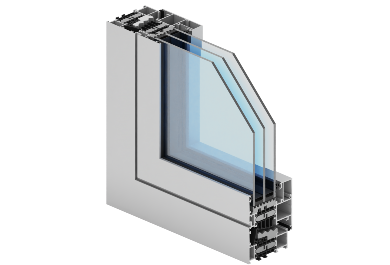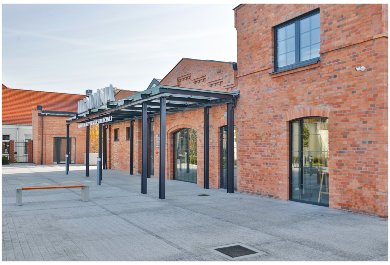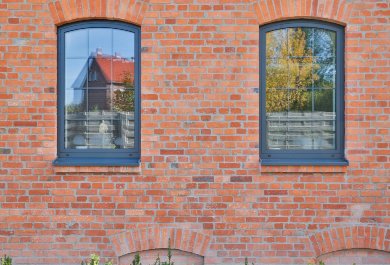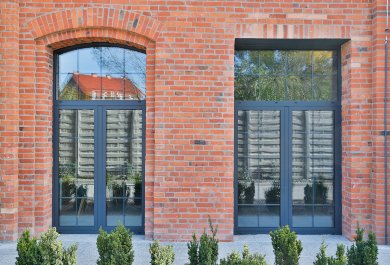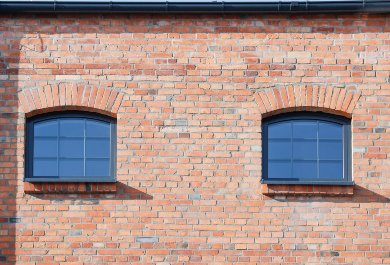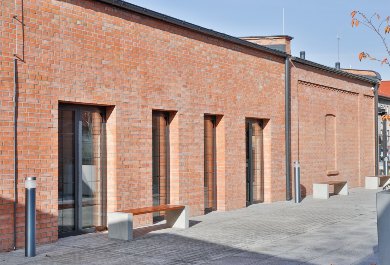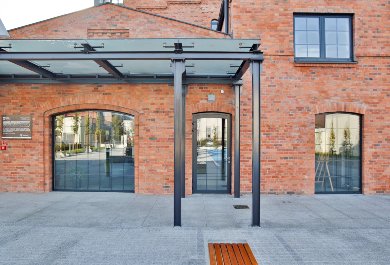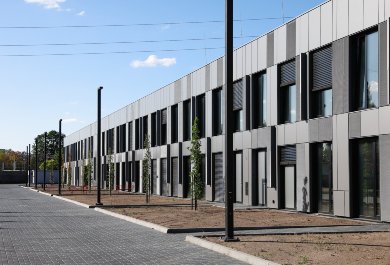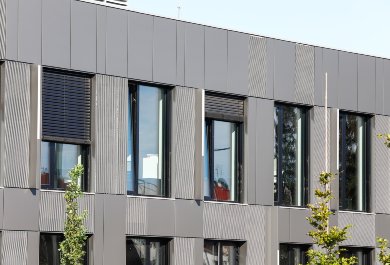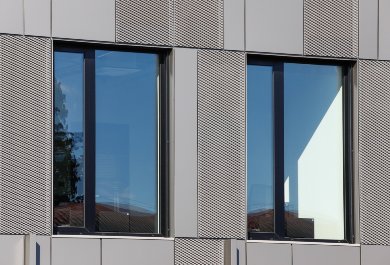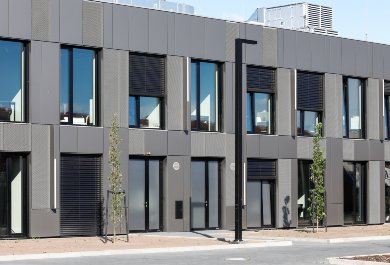Offer
Genesis 75

- the modern aluminium system for designing windows and doors requiring very good thermal insulation
- Genesis 75 system is based on 75 mm deep sections use to build frames
- Genesis 75 is a system intended for designing windows and doors structures in public access buildings as well as single-family and multi-unit residential buildings
- a wide range of sections/profiles available in the offer of the Genesis 75 system is used to design modern windows, doors and display units that ensure high functionality
- the Genesis 75 system incorporates modern insulation materials that have just been launched onto the market; apart from a conventional central gasket, an additional thermal gasket has been developed as well; with this solution, it is possible to attain very excellent tightness of windows (air infiltration, water-tightness) as well as innovative appearance and aesthetics
- the system will allow the customer to select various finish options for profiles so that the window structure can be customised (renovation profiles)
- GN 75 system also allows to make a corner-to-corner combination of 90 degrees to achieve an impressive glass surface.
- Genesis 75 system sets a new standard of window thermal performance, with the highest ergonomics of use and modern profile aesthetics maintained
- on the basis of the GN75 door system can also be made panel doors
- system options available: Genesis OUT (outward opening windows), Genesis SU (hidden sash)
- there is possibility of use Flyscreen and Insect System
- a wide range of colours available - RAL palette (Qualicoat 1518), structural colours, Aliplast Wood Colour Effect (wood-like colours), Aliplast Loft View - colours imitating stone surfaces (Qualideco PL - 0001), bi-colour, anodized (Qualanod 1808)
TECHNICAL SPECIFICATION
| SYSTEM | MATERIAL |
DEPTH OF FRAME |
DEPTH OF LEAF |
GLAZING RANGE | ACOUSTIC | TYPE OF WINDOWS | TYPE OF DOORS |
| GN 75 window | aluminium/ thermal insulation | 75 mm | 84 mm | fix 1 - 56 mm / 9-65 mm | 45 (-1,-3) dB | fix, turn-only, tilt and turn | - |
| GN 75 door | aluminium/ thermal insulation | 75 mm | 75 mm | 1 - 59 mm | 44 (-1,-4) dB | - | single and double doors, outside and inside opening, panic doors |
PERFORMANCE
| SYSTEM | THERMAL INSULATION UF* |
AIR PERMEABILITY |
WINDLOAD RESISTANCE |
WATERTIGHTNESS |
| GN 75 window | Uf from 1,35 W/m2K | Class 4; PN-EN 12207 | E2400 (2400 Pa); PN-EN 12210 | E1800 (1800Pa)/E1950*(E1950 Pa); PN-EN 12208 |
| GN 75 i+ window | Uf from 0,76 W/m2K | Class 4; PN-EN 12207 | E2400 (2400 Pa); PN-EN 12210 | E1800 (1800Pa)/E1950*(E1950 Pa); PN-EN 12208 |
| GN 75 door | Uf from 1,625 W/m2K | Class 4; PN-EN 12207 | C5 (2000Pa); PN-EN 12210 | E1200 (1200Pa); PN-EN 12208 |
| GN 75 i+ door | Uf from 1,195 W/m2K | Class 4; PN-EN 12207 | C5 (2000Pa); PN-EN 12210 | E1200 (1200Pa); PN-EN 12208 |
*Thermal insulation is dependent on a combination of profiles and thickness of the filling
*A value of 1950 Pa was obtained during testing
Enter the phone number to get the SMS code to access the file















